Using Our Space
Learn more about using the St. Paul & St. Andrew Facility
Our building holds a variety of spaces that we make available for use by various partners, groups, schools and neighbors. We are conveniently located off the 86th Street stop of the 1 train and the M86 bus on Manhattan’s Upper West Side. Our spaces range in capacity from 25 to 1,000 people and most are wheelchair accessible. We’d be honored to host your next board meeting, group session, concert, birthday party, bar/bat mitzvah, wedding, etc.
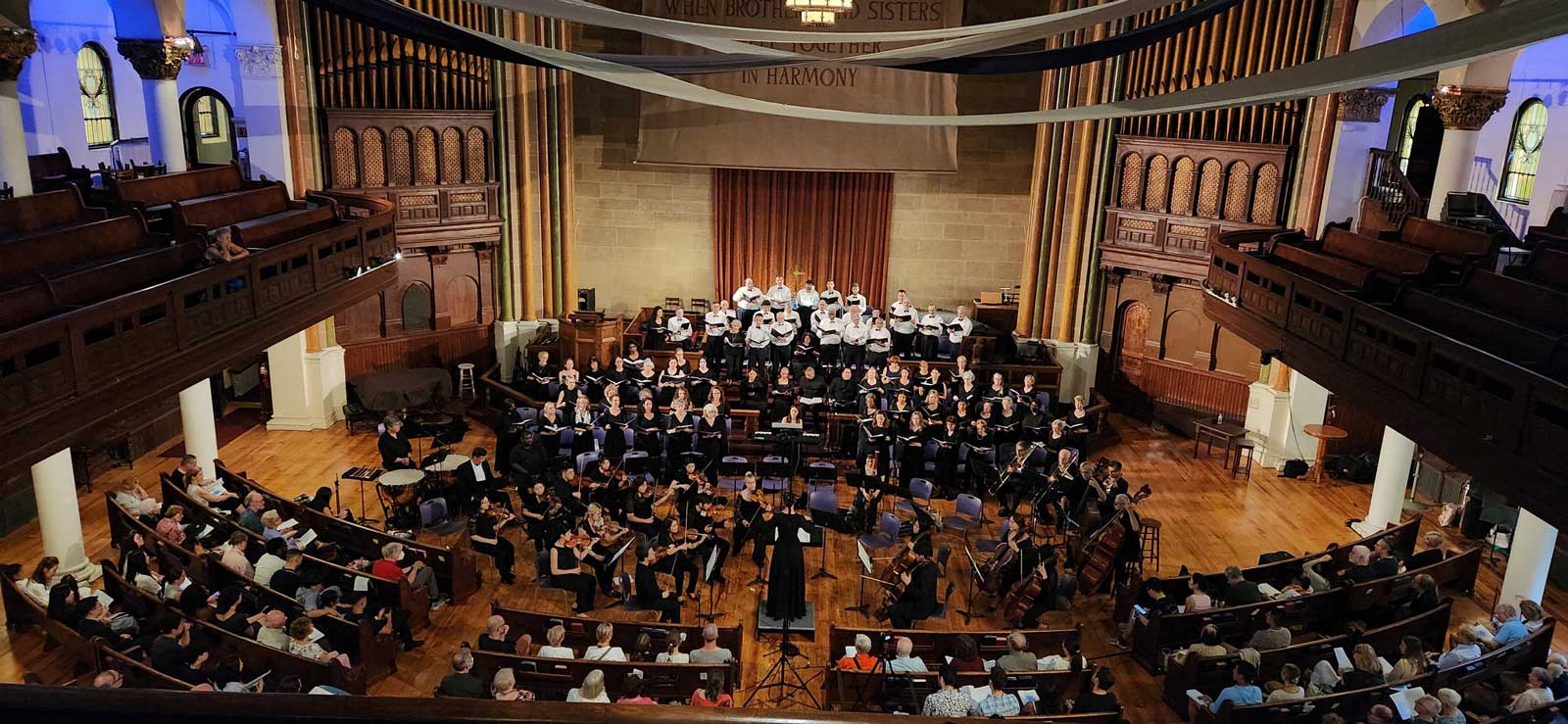
Additional Information About Our Available Spaces
- Use of alcoholic beverages at an event must be approved by the Church Manager.
- Use of tables, chairs, and A/V equipment must be approved by the Church Manager.
- All events are to end no later than 10:00pm and we ask that in scheduling your events you allow for set-up and clean-up in your request for space use.
- A signed agreement and deposit are required at the time of booking your event.
Our Sanctuary is the large and beautiful space where our congregation worships. It is also home to other faith communities that share our beliefs of inclusiveness and social justice. This space is ideal for concerts, weddings, and worship services. It seats 950. It measures 7,196 square feet with an additional balcony. Located on the first floor, this is a wheelchair accessible space.
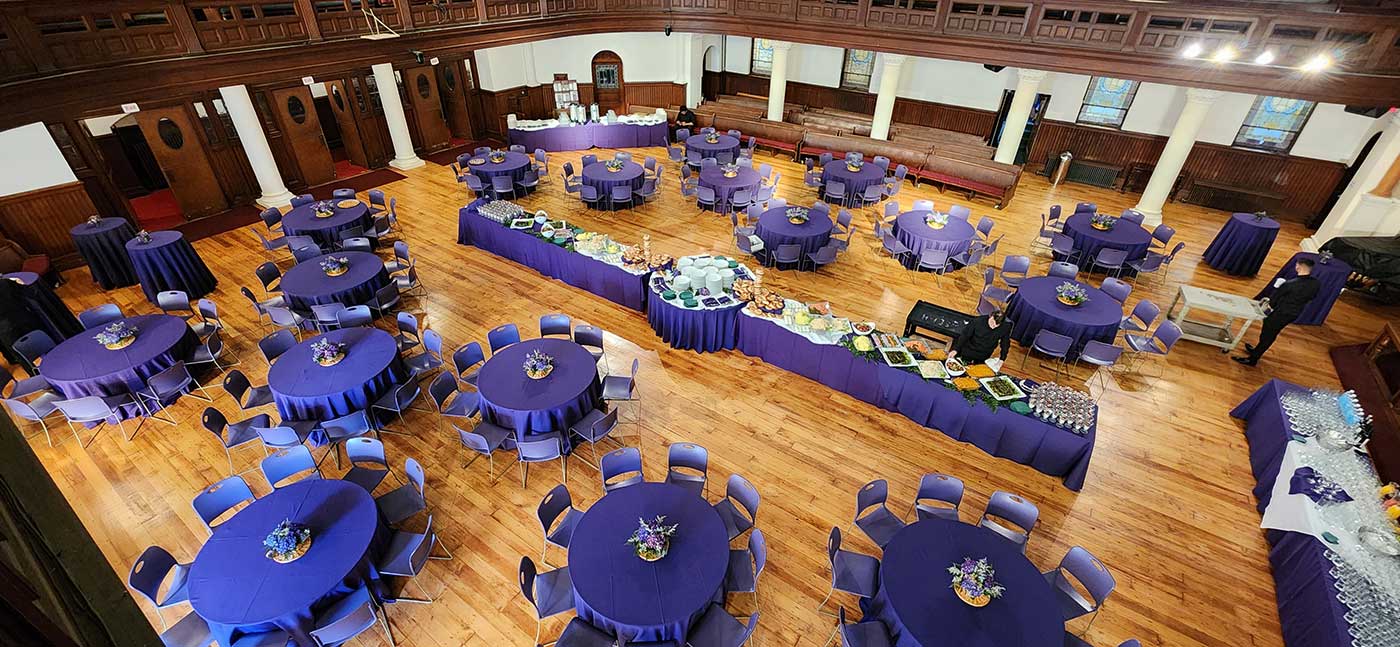
Our larger meeting room on the first floor, the Chapel is suitable for intimate weddings, memorials, and concerts, meetings, and receptions. It has a capacity of 74 people. It measures 1,265 square feet, and is a wheelchair accessible space.
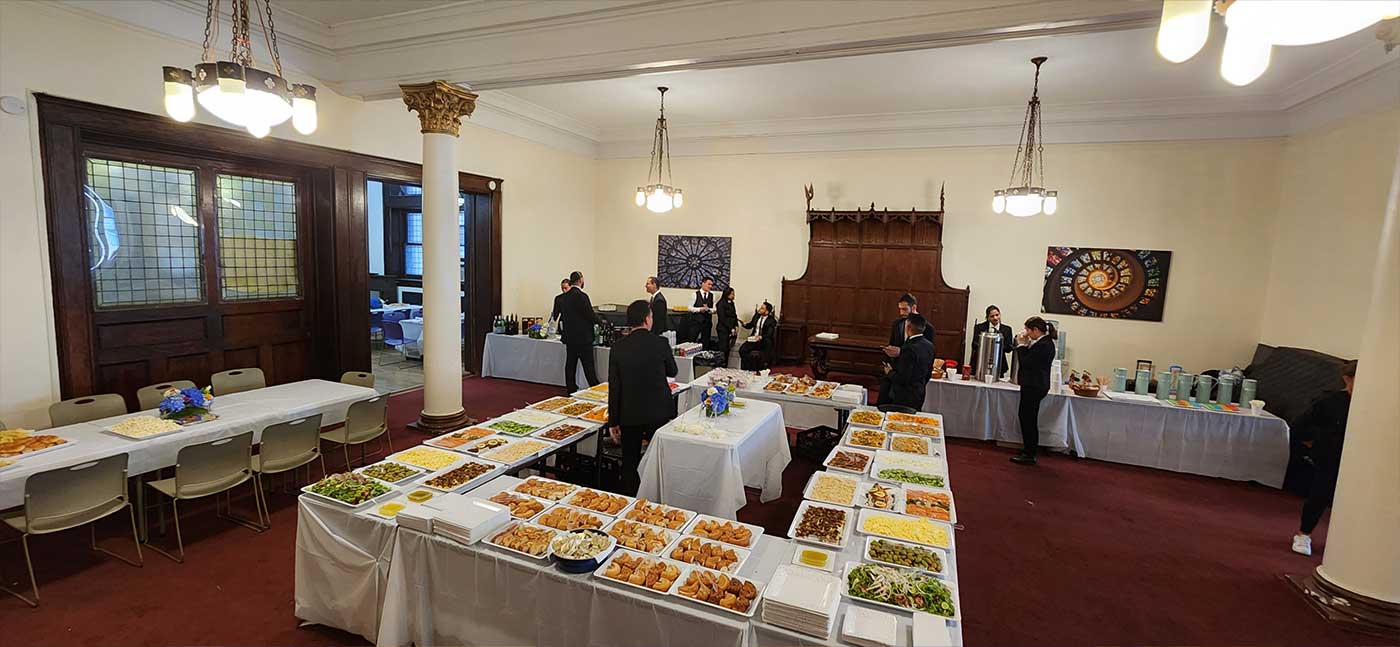
Our mid-sized meeting room on the first floor, the Parlor is suitable for meetings, and receptions. It has a capacity of 60 people. It measures 805 square feet and is a wheelchair accessible space.
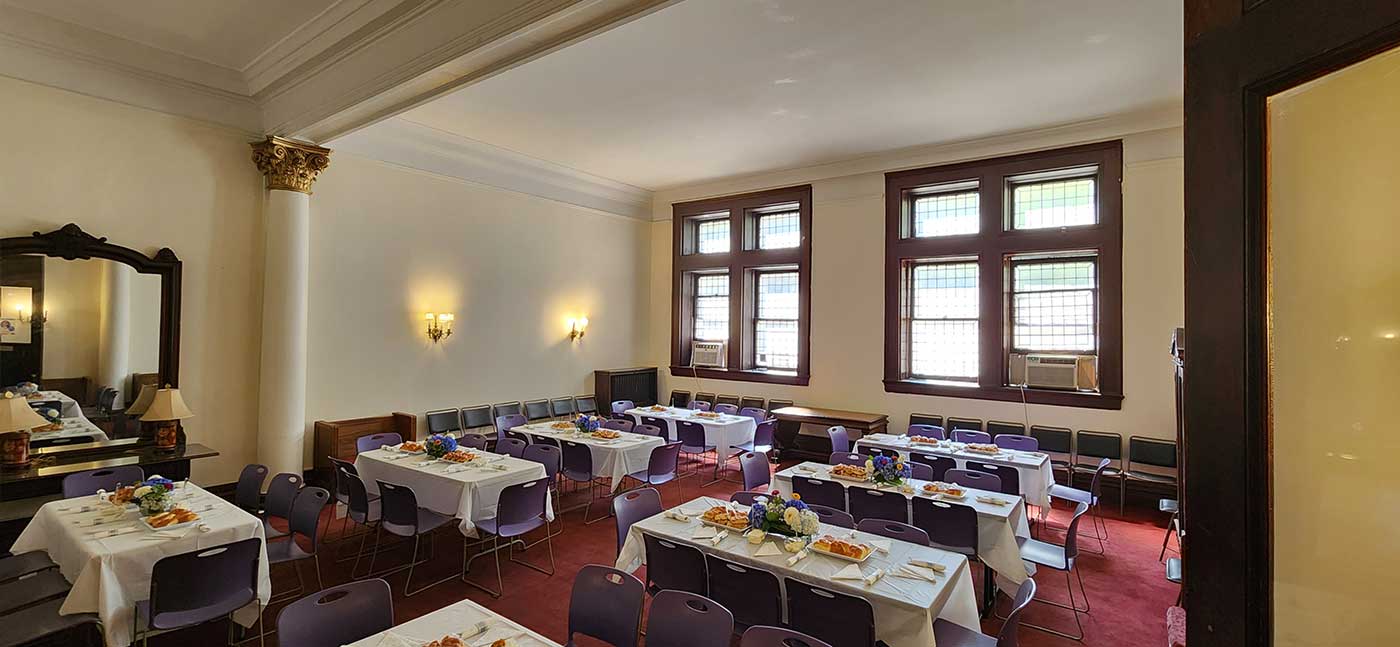
Our smallest meeting room on the first floor, the Meeting Room 100 is suitable for smaller meetings. With an en suite bathroom, the space is also used as a green room for performances in the Sanctuary. It has a capacity of 30 people. It measures 590 square feet and is a wheelchair accessible space.
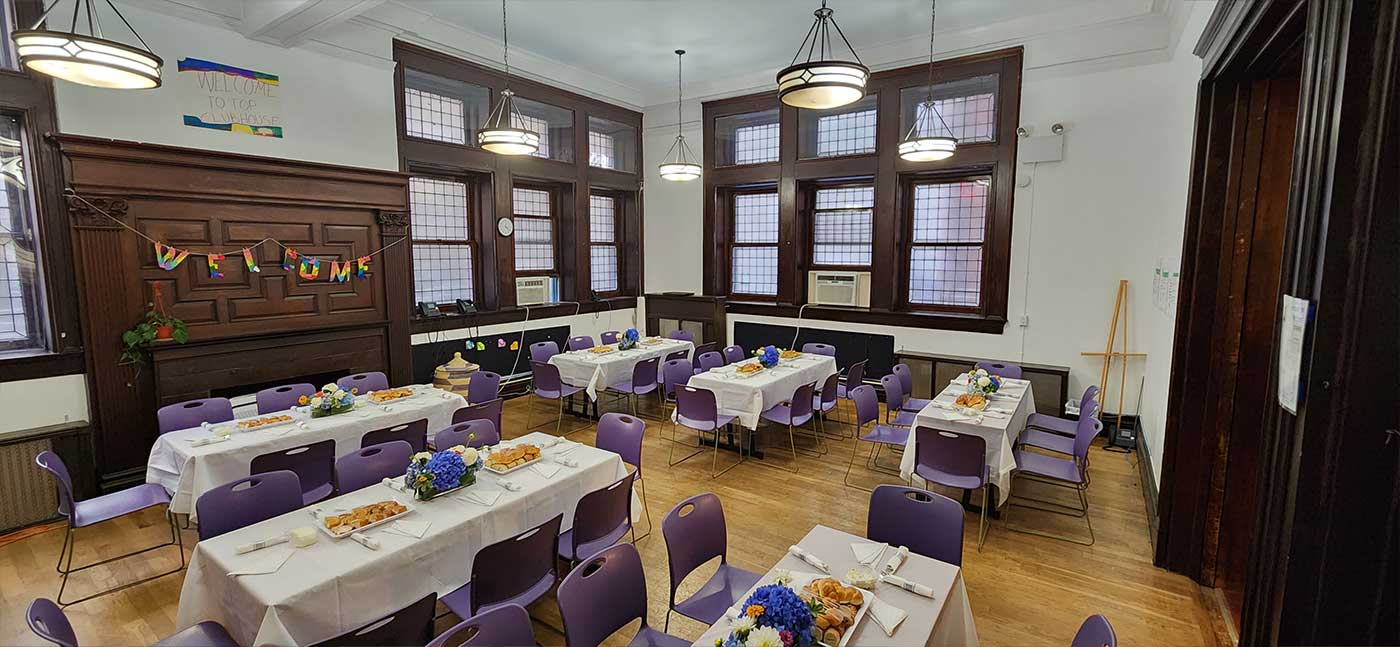
Our Meeting Room 200, located on the second floor, is ideal for smaller meetings and rehearsals. Its capacity is 25 people and measures 345 square feet. The Meeting Room 200 is wheelchair accessible.
Our unique performance space, the West End Theatre, is a fully equipped theater crowned by a three-story dome that allows it to be both an intimate and grand space. It seats 72.
For more information on renting the West End Theatre, please contact Zack Elkind from Bedlam theater company.
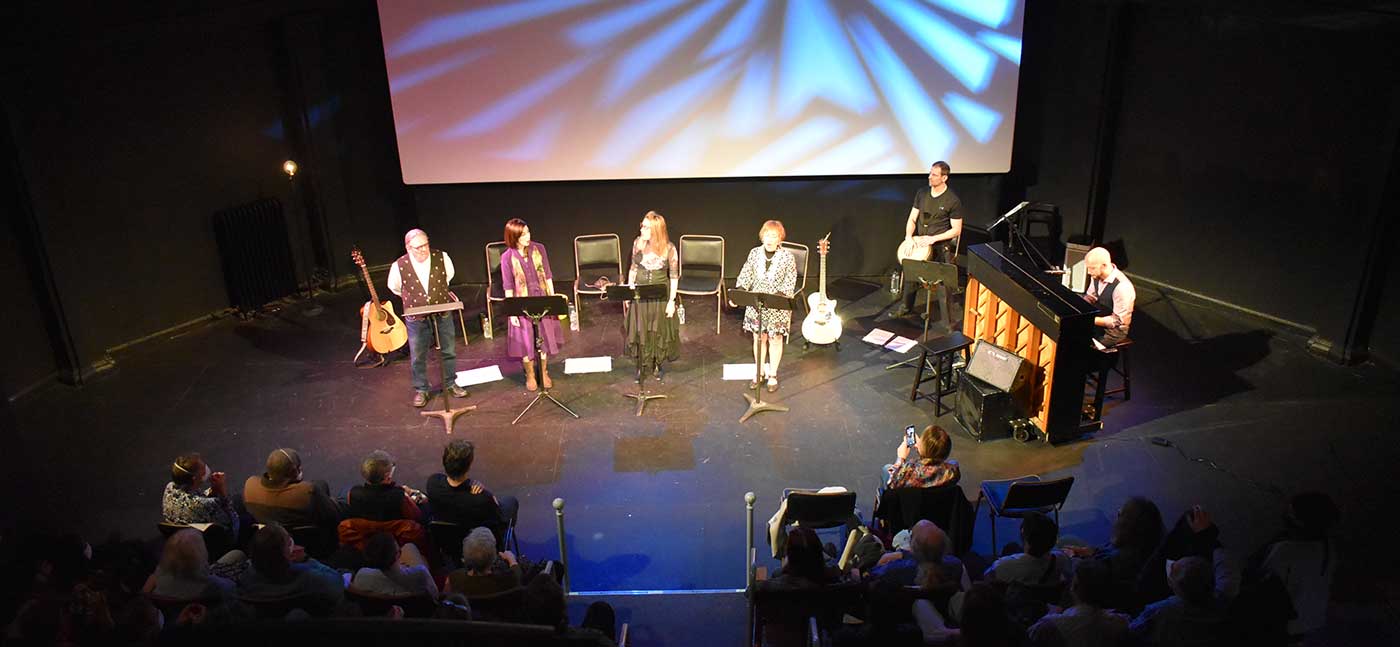
Our Meeting Room 300, located on our third floor, is ideal for meetings and rehearsals. Its capacity is 35 people. It measures 550 square feet. Unfortunately, the Youth Room is not wheelchair accessible.
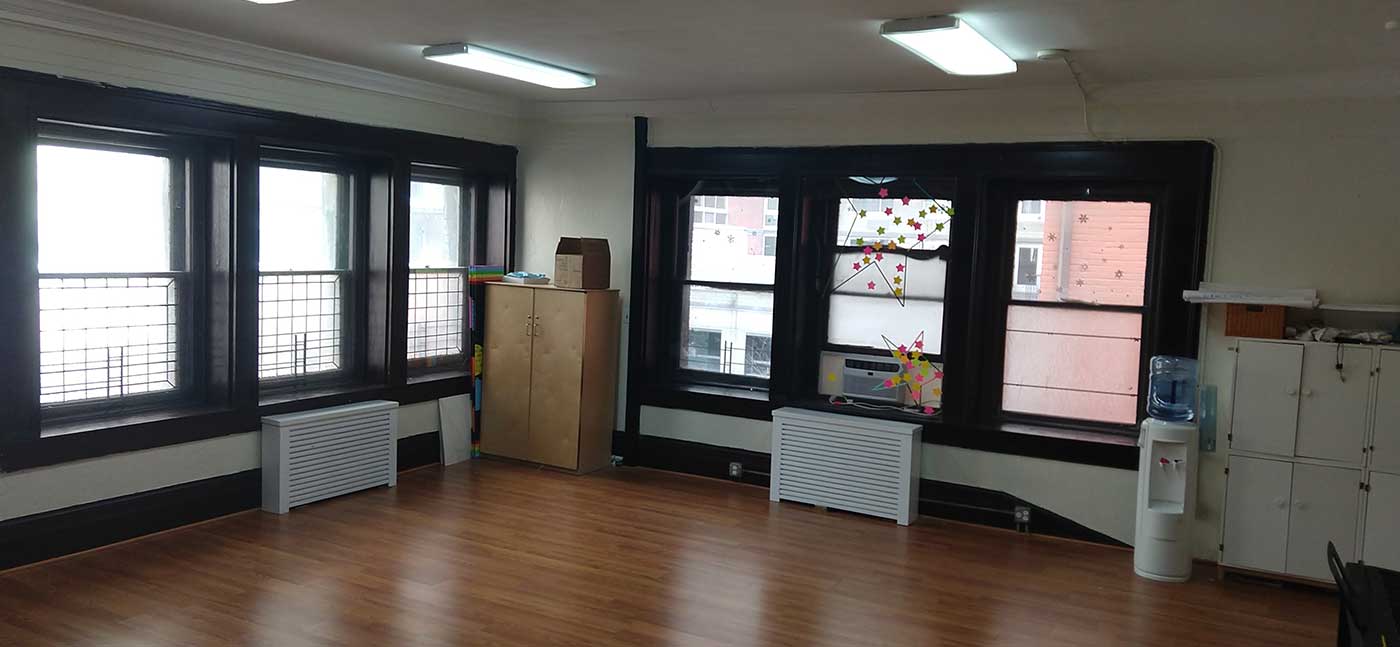
Due to the increased space needs of the West Side Campaign Against Hunger food pantry, the Social Hall is not currently available for events. Please inquire about our other spaces for your event.
Our lower level Social Hall is a wonderful space for events such as lectures, wedding receptions, birthday parties, b'nai mitzvah celebrations, and dinners. It includes access to a commercial kitchen at an additional cost. The small commercial kitchen includes two commercial stoves, a commercial dishwasher, and several large fridges.
Coupled with our glorious Sanctuary, our Social Hall makes St. Paul & St. Andrew a wonderful place for weddings and celebrations. It measures 2,941 square feet and seats 230.

